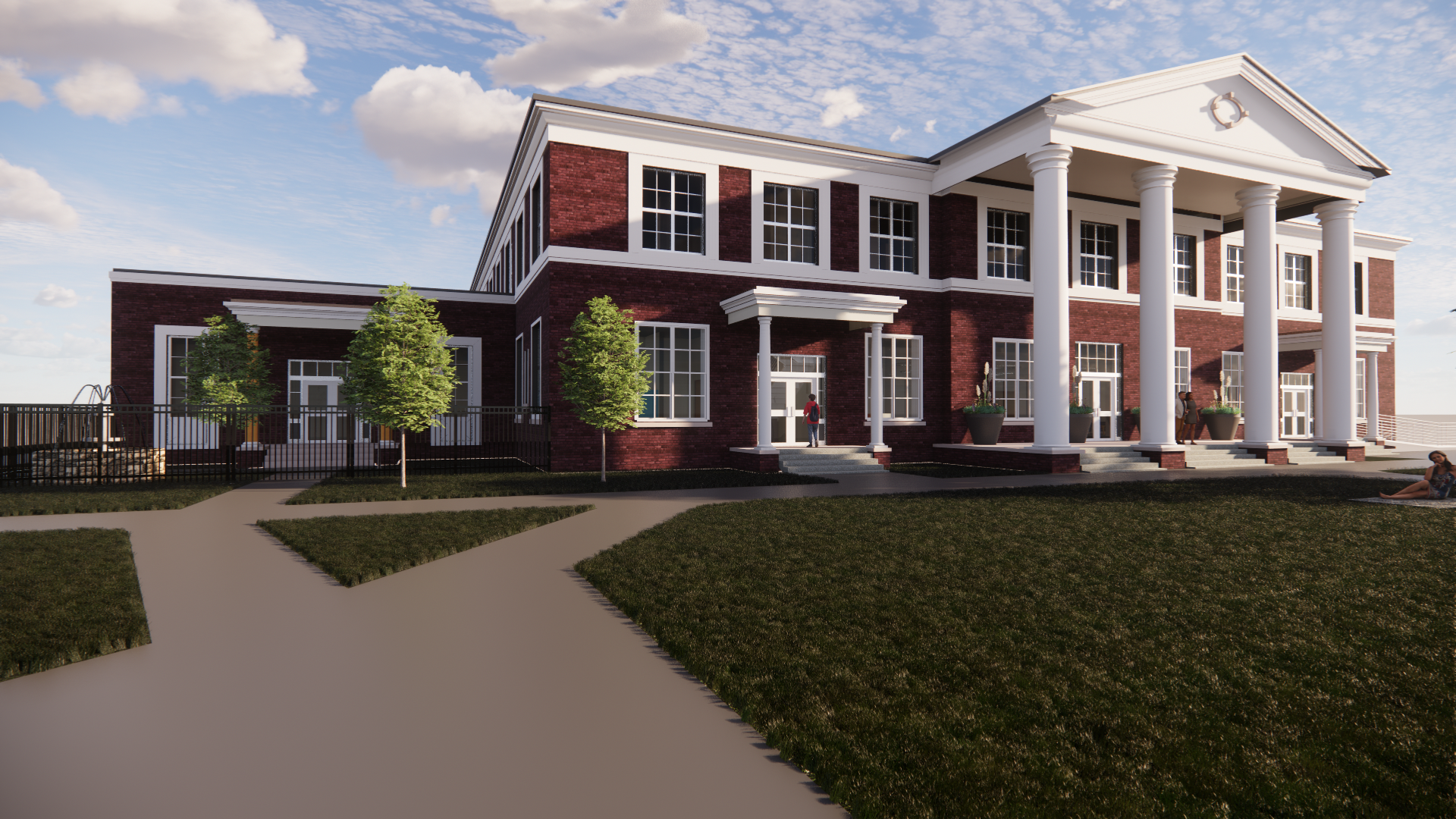 Originally a four-story dormitory built in 1910, Shattuck Hall was destroyed by a fire in 1953. The following year, the hall was rebuilt as a two-story building and utilized for housing and the dining hall.
Originally a four-story dormitory built in 1910, Shattuck Hall was destroyed by a fire in 1953. The following year, the hall was rebuilt as a two-story building and utilized for housing and the dining hall.
Shattuck Hall later became the home of the Culinary Arts Institute following its establishment in 1996. In 2019, plans were unveiled for a new culinary arts building, the largest purpose-built facility for culinary education in the state of Mississippi. With the completion of the Culinary Arts Institute’s new home, we have a new and exciting opportunity and purpose for our beloved Shattuck Hall and are proud to share these plans with you!
Our overall vision is to create a space that not only serves our alumni and connects them to the history and memories of their time on campus, but also serves The W’s faculty and staff, students and families, guests of The W, and the entire community.
The Exterior
Shattuck Hall is a staple of The W’s campus. This easily recognized building will keep its overall look but will receive some needed love and updates. The beautiful porches, columns, and urns will be restored, and a water feature and courtyard will provide beautiful, calming aesthetics and an area to socialize.
The First Floor
Shattuck Hall’s first floor will provide spaces to gather for socializing, meetings, and events. The pre-function area will include a bar service area that will lead into the corridor outside of a large event space. The corridor will showcase special memorabilia and will be a space where our alumni can reminisce, and our visitors can experience our history and our treasures. A large boardroom and smaller conference room will be the ideal spaces for meetings. The first floor of Shattuck Hall also will house much-needed office space and a tiered classroom space to be used as a demonstration kitchen.
The Second Floor
The second floor will contain guest rooms and suites that will serve our alumni and friends. Imagine The W hosting alumni, families, and other guests at The Inn at The W. Guest chefs will be next door to our new culinary arts building and just upstairs from the tiered demonstration kitchen classroom. Those in town for events will have luxury overnight accommodations just up the staircase. And, for those who hold it close to their hearts, our beloved pink tile bathroom, while receiving needed updates, will remain a familiar feature. The second floor also will feature a spacious gathering area to be used by our guests.
Please contact us for further information.